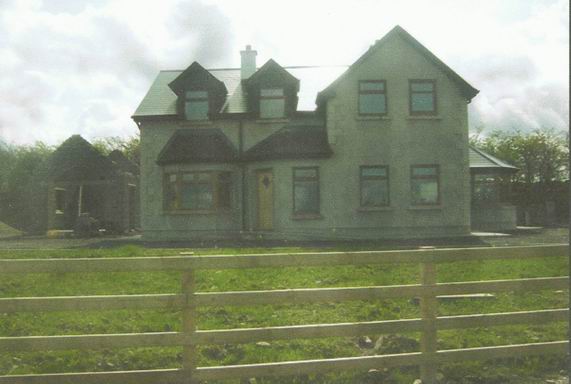Brachlaugh, Charlestown

Newly built 5 bed residence with conservatory and separate garage, standing on ½ acre elevated site with beautiful views of the surrounding countryside
Schedule of accommodation
Room |
Sizes |
Notes |
| Hall |
16' x 9' |
|
| Landing |
17' x 9' |
|
| Kitchen |
18' x 13' |
|
| Dining room |
13' x 12' |
open fireplace |
| Sitting room |
19' x 12' |
open fireplace |
| Utility room |
9' x 12' |
|
| Bedroom 1 |
12'6'' x 12' |
|
| En-Suite |
6'6'' x 5'6'' |
with shower |
| Walk-in wardrobe |
6' x 5'6'' |
|
| Bedroom 2 |
12' x 13' |
|
| Bedroom 3 |
12' x 13' |
|
| Bedroom 4 |
12' x 13' |
|
| Bedroom 5/ office |
11' x 9'6'' |
|
| Bathroom |
9' x 8'4'' |
|
| Downstairs toilet |
5' x 6' |
|
| Conservatory |
10' x 9'8'' |
|
| Hot press |
4' x 3' |
|
General Features
- Builder’s finish
- OFCH
- Double glazed windows
- Hardcore driveway
- Exceptional views of the countryside
- Timber post and rail fencing
- Footpaths complete
- Gardens ready for seeding
- Septic tank
DIRECTIONS
From Charlestown take the Galway road, go through the 2 roundabouts, travel for ½ mile, turn left at a sign, continue for another 100 meters and the house is on the right
Note:
The details are for guidance purposes. Every care has been taken in preparing these particulars and therefore we do not hold ourselves responsible for any inaccuracies incurred. |